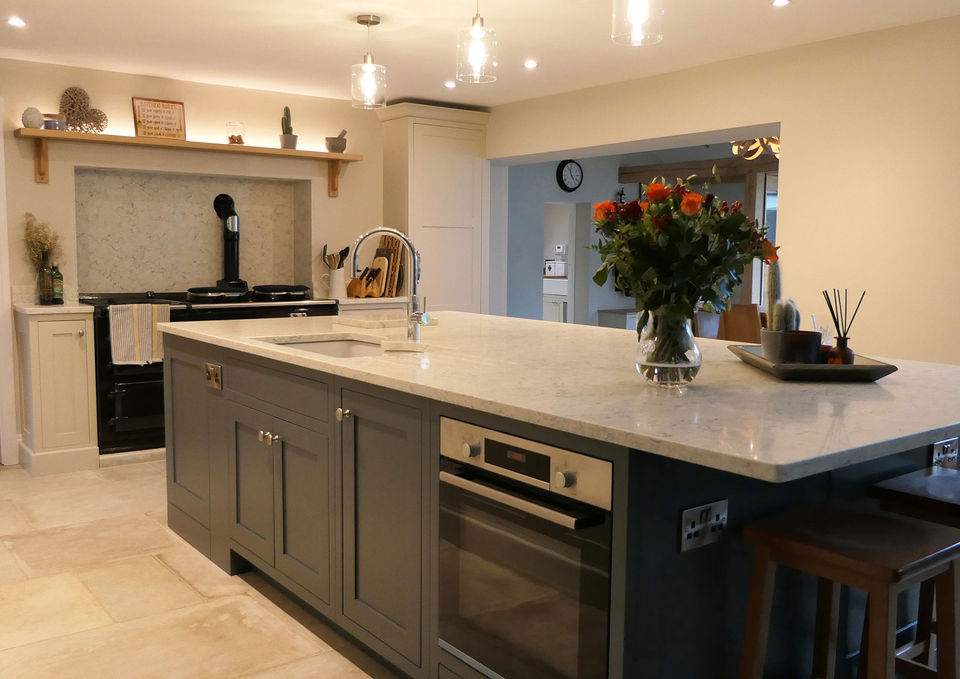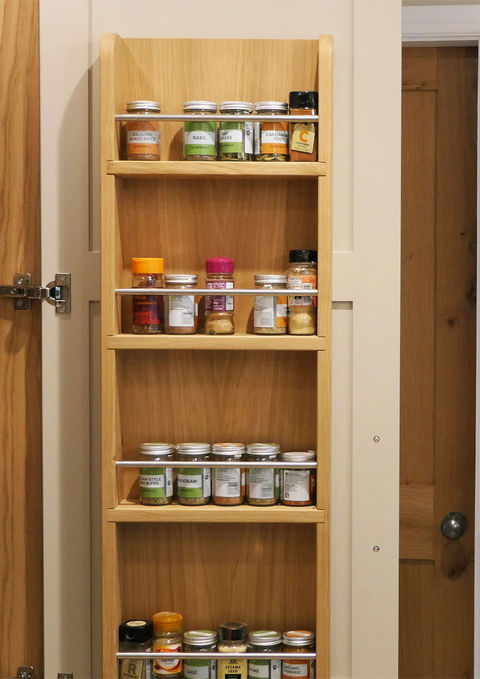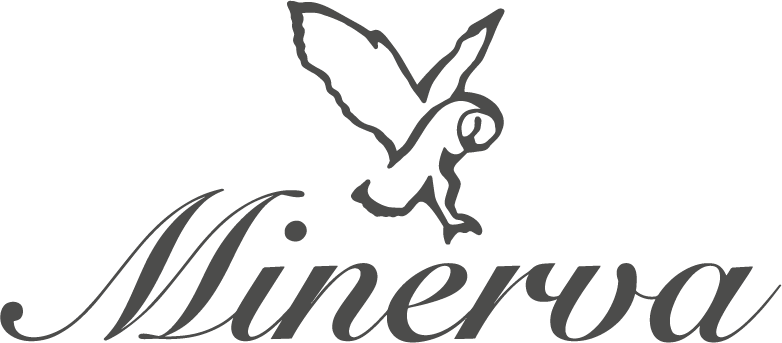TRIMPLEY PROJECT
The Trimpley Project was crafted in our Ferrara collection and painted in Honus 060, chosen from Minerva's Paint Pallete, and 'Downpipe' by Farrow & Ball. Our clients chose various handles from Crofts & Assinder; they chose Knobs, Cup handles, and Bar handles in Satin Nickel. They also chose a granite worktop for the kitchen and an Oak hardwood worktop for the utility room and dog room.

Our clients have been lovingly renovating their beautiful property for over seven years, meticulously transforming it into the home of their dreams. We were delighted to be a part of this journey, contributing to such a stunning and meaningful project. Originally, the building featured an indoor swimming pool, but our clients had a visionary idea: to convert this space into a large, open-plan area that would serve multiple purposes. They envisioned a versatile space where they could entertain guests, work from home, or simply relax and spend quality time with their family.
Thus, the Trimpley Project was born, encompassing a breathtaking open-plan kitchen, a separate utility space, a dedicated dog room, and a few additional custom pieces that add a unique touch to the home. This transformation has truly turned their property into a haven of functionality and style.
The centrepiece of the Trimpley Project is undoubtedly the open-plan kitchen, designed to be beautiful and highly functional. This kitchen features an array of unique elements that set it apart. One of the most notable aspects is the bespoke pantry set-up, which is truly one of a kind. It offers ample storage and a well-organized layout, making it a delight for any culinary enthusiast. Every detail in the kitchen has been carefully considered to ensure that it not only meets the practical needs of the family but also exudes elegance and charm.
The Trimpley Project's commitment to cohesive design is evident in every aspect. Beyond the kitchen, we extended our craftsmanship to create additional pieces that seamlessly integrate with the overall aesthetic of the home. These extra pieces, including a stylish TV sideboard, a cleverly designed fusebox cupboard, and a small, yet charming bench, were all crafted in the same collection and color scheme as the kitchen. This ensures that the design flows harmoniously throughout the entire home, creating a unified and inviting living space.
The utility space is another highlight of the Trimpley Project. It is designed to be highly functional, providing a dedicated area for laundry and other household tasks, keeping the main living areas clutter-free and organized. The dog room is a delightful addition, offering a dedicated space for the family's furry friends. It is thoughtfully designed to be practical and easy to clean, while also providing a comfortable environment for their pets.
Our clients can now enjoy a home that not only reflects their personal style and taste but also provides a perfect setting for family life, entertaining guests, and creating cherished memories. It has been an absolute pleasure to contribute to this remarkable renovation and to see our clients' vision come to life in such a spectacular way.












