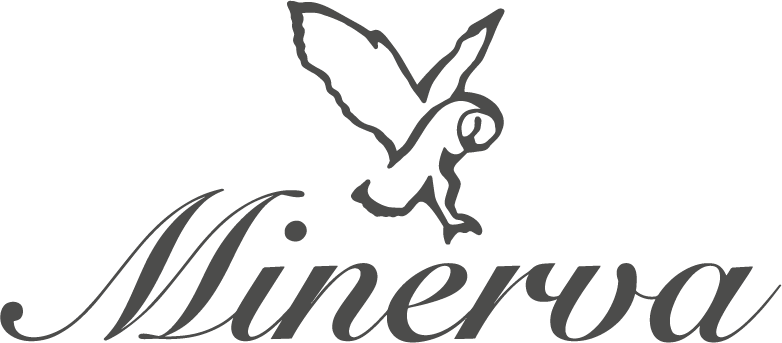PENYBONT KITCHEN
The Penybont Project was crafted in our Bologna Collection. The kitchen cabinetry was painted in Pavillion Grey, and the island was painted in Downpipe; both colours were chosen from Farrow & Ball; The Utility room and boot room were painted in Card Room Green which was again chosen from Farrow & Ball.

This gorgeous, open-plan kitchen is truly the heart of our client's home, radiating warmth, light, and character. Designed with a keen eye for detail and functionality, this space is inviting and practical, perfectly catering to the needs of a bustling family life. The layout generously provides plenty of room for movement and interaction, making it an ideal setting for everything from casual breakfasts to lively dinner parties.
The Penybont kitchen was handcrafted in our Bologna collection, our classic shaker design with luxurious pencil beading detailed around the edge of each cabinetry door. The bespoke colours chosen by our clients add a personal touch to this kitchen design, infusing the space with their individuality. These rich, custom hues are complemented by luxurious quartz worktops that offer both durability and elegance. Hints of natural wood are strategically incorporated, adding texture and warmth that brings the entire design to life. The combination of these elements creates a beautiful 'country kitchen' environment where family and friends can gather, cook, and create lasting memories.
Our Penybont Project not only features a bespoke kitchen but also a charming utility room and a practical boot room, each designed to enhance the home's functionality. The utility room has become a popular space among the family; it provides a dedicated space away from the main kitchen for handling more cumbersome tasks. Whether cleaning muddy shoes, washing paintbrushes, or managing laundry, this room offers a practical solution for keeping the main living areas clean and organized.
The boot room, although relatively narrow, is ingeniously designed to maximize storage and usability. Tall, spacious cupboards line the walls, offering ample room to store coats, jumpers, shoes, and other outdoor gear. This clever use of vertical space ensures that everything remains neat and tidy, despite the room's compact size. Our clients love the convenience and organization this boot room provides, keeping the clutter of daily life at bay and maintaining the home's tidy aesthetic.
From the heart of the home, the open-plan kitchen, to the practical utility and boot room, every element has been carefully considered to enhance the family's living experience. This harmonious blend of style, functionality, and character makes the space not just a house but a true home.











