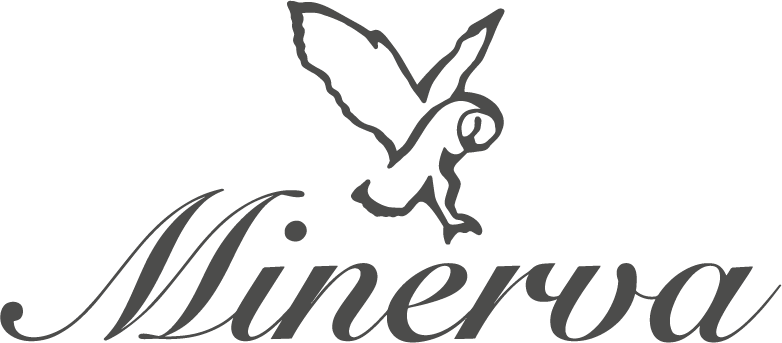LUGWARDINE KITCHEN
The Lugwardine Kitchen was crafted in our Bologna collection, and the boot room was crafted in our Ferrara collection. The main cabinetry run is painted in Jupiter 070, the kitchen island in Juno 180, and their boot room was finished in Saturn 220. A range of handles from Crofts & Assinder was chosen for the cabinetry; knobs and cup handles in satin nickel for the kitchen and bar handles in satin brass for the boot room. To complete their kitchen's look, a carrara quartz worktop was chosen for the island and cabinetry run.

Our clients had been dreaming of renovating their home for several years, and they finally decided to take the plunge with us! Their vision involved not just updating their kitchen but transforming their entire living space to better suit their family's needs. To achieve this, they constructed a beautiful extension on the side of the kitchen, creating a bright and inviting snug area perfect for family gatherings and cosy evenings spent together. This thoughtful addition not only enhanced the overall flow of the home but also allowed for ample natural light to flood the kitchen, creating an uplifting and vibrant atmosphere.
However, this transformation came with its challenges. The new layout introduced two walkways running through the kitchen, which necessitated careful planning and design to ensure that the space remained functional and inviting. As a result, maximising storage and optimising space became crucial elements in our design strategy. We worked diligently to integrate innovative storage solutions to accommodate the family's needs while maintaining an open and airy feel throughout the kitchen.
The combination of the original brickwork, which adds a rustic charm, and abundant natural light and exposed wooden beams, creates a warm, welcoming environment. The calming cabinetry colours, carefully selected to complement these elements, further enhance the cosy atmosphere, resulting in a kitchen that truly feels like the heart of the home. It's a space where the entire family can come together to cook, dine, and create lasting memories.
To further elevate their stunning kitchen, our clients also expressed a strong desire for a dedicated boot room. This additional space would serve as a practical hub for the family's daily activities, providing a convenient area to store outdoor gear and belongings. We designed the boot room with a focus on functionality, incorporating plenty of storage solutions to accommodate all their coats, bags, and everyday essentials. This ensures that everything has its designated spot, reducing clutter and promoting a more organised living environment.
In addition to the ample storage, we crafted a bespoke shoe rack that allows each family member to store their shoes easily. This custom feature not only promotes organisation but also makes it simple for everyone to quickly grab their favourite pair before heading out. Whether it's for school runs, outdoor adventures, or family outings, the boot room is designed to make daily life smoother and more efficient.
With these carefully curated spaces, our clients now enjoy a beautifully cohesive home that balances style and functionality, making daily life more enjoyable for the whole family. Every detail was thoughtfully considered to reflect their lifestyle and create an inviting atmosphere that they can cherish for years to come. This renovation truly embodies their vision of a modern yet cosy living space that enhances their family life.









