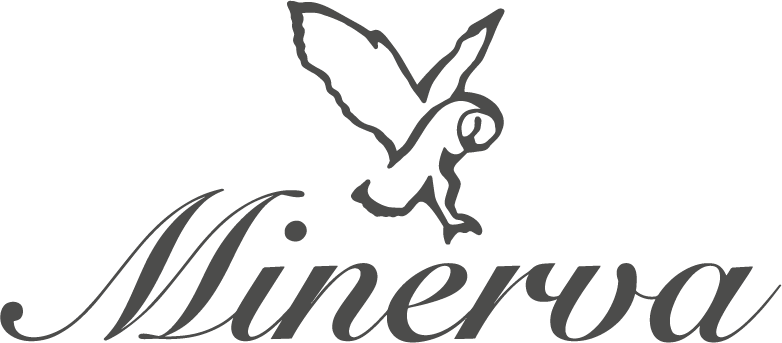Your kitchen is the heart of your home, a space where form meets function in perfect harmony. Among the various kitchen layouts, the U-shaped kitchen design stands out as a classic choice that combines efficiency, elegance, and ample workspace.
A U-shaped kitchen features cabinetry and appliances along three adjoining walls, forming a "U" shape. This layout is ideal for homeowners seeking a spacious, organised kitchen that allows for seamless workflow and maximum efficiency.
Let's explore the unique advantages of U-shaped kitchen designs and how they can transform your cooking space into a luxurious haven.

Efficient Workflow
The U-shaped layout is designed to create an efficient working triangle, connecting the sink, stove, and refrigerator to minimise movement and maximise productivity. This arrangement allows easy access to all key areas, making meal preparation faster and more enjoyable.
Ample Counter Space
One of a U-shaped kitchen's standout features is its abundance of counter space. With countertops along three walls, you have plenty of room for food preparation, cooking, and entertaining guests. This extra space can be customised to include features such as built-in cutting boards, integrated appliances, and more.

Enhanced Storage
A U-shaped kitchen provides extensive storage options with ample cabinetry along three walls. This layout can incorporate deep drawers, corner storage systems, and custom-built solutions to keep your kitchen organised and clutter-free. Whether you need space for pots and pans, pantry items, or small appliances, a U-shaped design has you covered.
Ideal for Open and Closed Spaces
While U-shaped kitchens are perfect for larger, open-plan spaces, they are also highly adaptable to smaller, enclosed kitchens. The efficient use of space and thoughtful design can make even a compact U-shaped kitchen open and inviting. Our design experts will work with you to create a layout that maximises your space and suits your lifestyle.

If you would like to see more examples of our U-shaped kitchens, head over to Our Projects Page, where you will find all our kitchen projects in various colours and designs! You can also Order Your Free Brochure and discover Minerva from the comfort of your home.
You can also Book Your Private Showroom Appointment and view our luxury cabinetry in person; our expert design team will be happy to answer any of your kitchen questions.
Thanks for reading!
Laura x

Comentarios